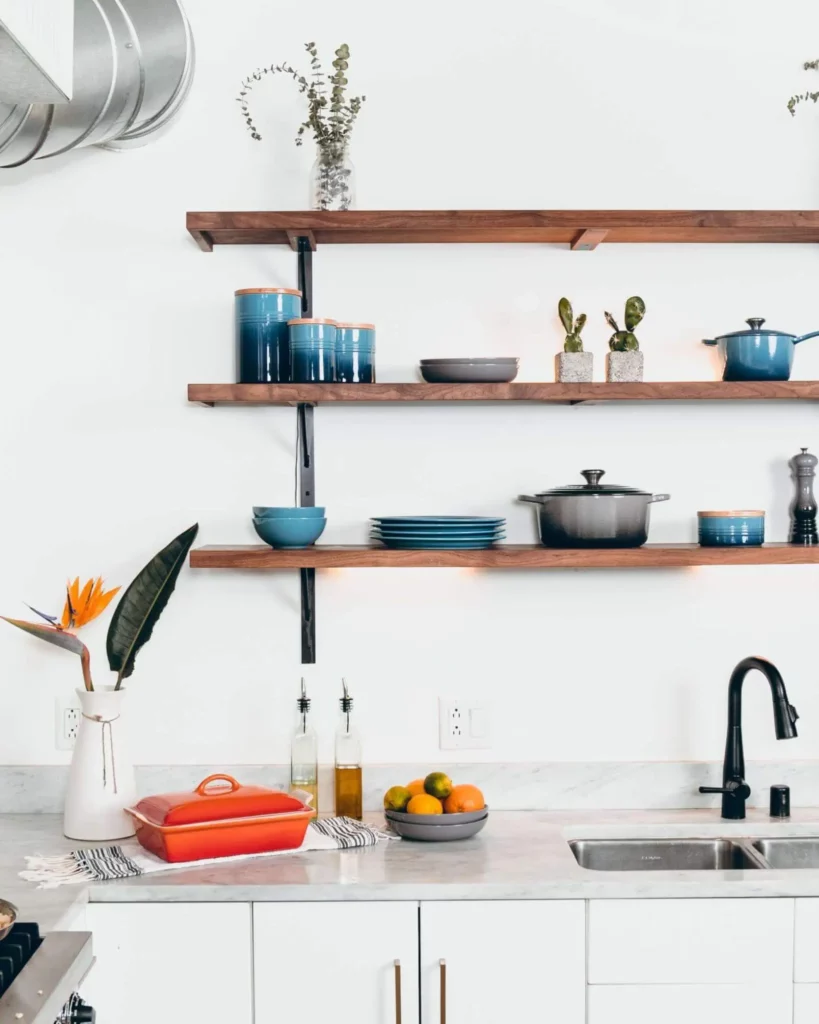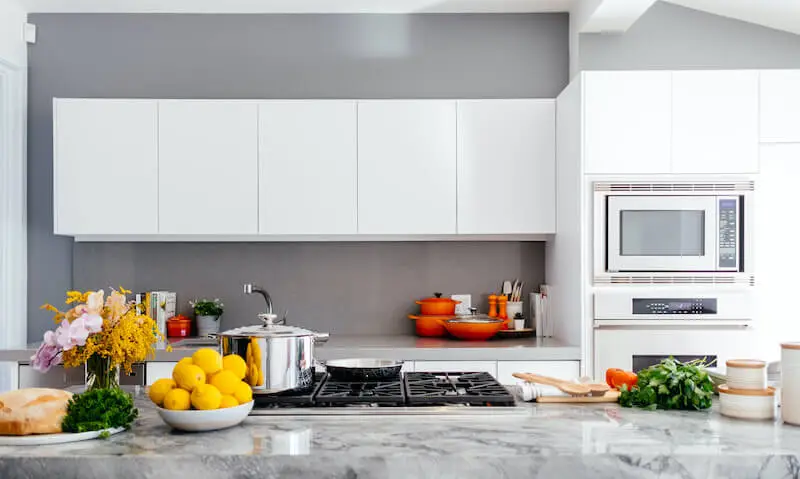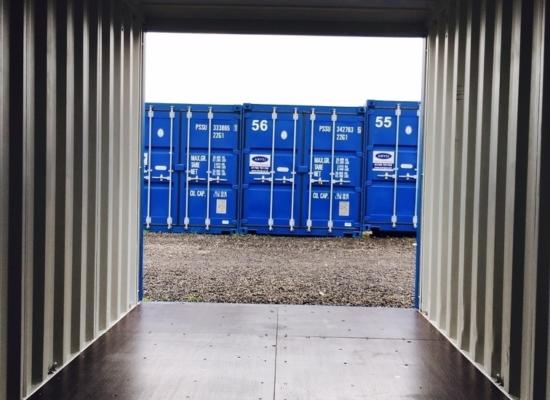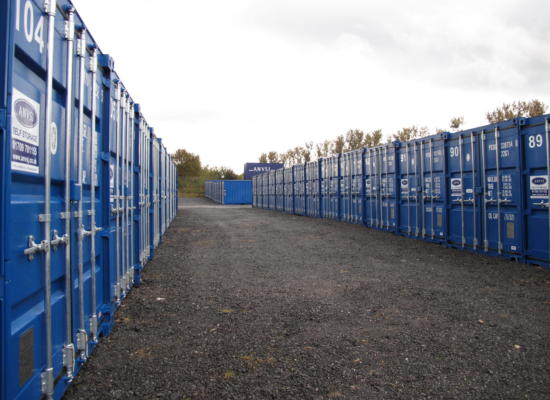Your small kitchen ideas don’t have to be restricted by the limited space you have. With some creative thinking, smart planning, and utilising clever design choices, you can create your dream kitchen that is both stylish and functional.
Smart small kitchen ideas make the most of the existing space you have while making the space somewhere you want to socialise and cook in.
10 Small Kitchen Ideas to Make The Most of Your Space
To make the most of your limited floor space, you can implement some smart kitchen ideas that focus on making efficient use of your existing space. Along with making smart choices in your kitchen’s layout and functionality, there are several creative decorating choices you can make that help to make a smaller kitchen feel bigger and more open.
1. Design Your Kitchen Around Windows
Smaller kitchens can sometimes feel a little bit dark and cramped, especially if you have dark finishings, cupboards, and surfaces. When designing a small new kitchen, making the design revolve around windows and natural lighting can help to brighten up the space. Opting to incorporate roof windows or skylights can make a smaller room feel much taller, by opening up the ceiling and flooding the room with natural light.
An additional benefit of having roof windows or skylights integrated into your kitchen is that they can be opened to increase the natural ventilation in the room, which can be useful to help clear smoke or steam when cooking. It’s important to remember with any kitchen ideas you want to implement, that apart from style, they should be functional and suit your lifestyle too.
2. Make Use of Built-In Appliances
When you have a small kitchen, typically, you need all the floor space you can get. Utilising built-in appliances when you can help to make your kitchen feel less visually cluttered, and frees up more floor space. While built-in appliances do free up floor space, it does come at the cost of taking up more cupboard space, so you might need to start using some smarter storage methods in conjunction with this.
3. Use Smart Storage
Utilising savvy storage ideas when designing a small kitchen is key. Building shelves on your walls can be a great way to gain additional storage for your kitchen, without taking up floor space or room on your countertop.

Another great way to save room on your countertop is to install a rail onto one of your walls, which can be combined with hooks so that you can store large cooking utensils like serving spoons, spatulas, and ladles.
Additionally, if you opt to use a bench against a wall for some of your seating, you can make use of storage under the bench too. Finding any little ways to make items multipurpose will help you to maximise your small kitchen space without making it feel cluttered.
4. Focus on Building Up
With small kitchens, space is a precious commodity, yet people often don’t make enough use of the vertical space they have. That’s why, when it comes to thinking of ideas for your small kitchen, making use of your kitchen’s vertical space is the way to go. Having appliances in-built and stacked on top of each other can save a lot of counter space, a common example of this you see in kitchens is a microwave placed above an oven.
5. Use Lighter Colours
We already mentioned how using roof windows can help to make your kitchen feel brighter and more open. This effect can be amplified when used in combination with painting your kitchen in a lighter colour scheme.

Lighter colour walls and surfaces reflect more light than darker surfaces, which can make even smaller rooms feel bigger, and more inviting. This effect isn’t just limited to your walls, but also your countertops and cupboards. The more surfaces that are light in colour, the more effectively the room will reflect light.
Something to bear in mind is if you have glossy surfaces, as these surfaces will reflect light but could also result in glare from your indoor lighting. To get around this, you could opt for matted surfaces.
Natural Shades
Using lighter colours doesn’t just limit you to white or off-white. It is currently trendy in modern kitchens to utilise natural shades and materials, such as light woods or lighter stone colours. This can help your kitchen to feel more natural, which compliments natural lighting.
6. Utilise Vertical Lines
A clever small kitchen idea you can implement which makes a room feel bigger is making use of vertical lines that lead to the ceiling. These vertical lines naturally draw the eye upwards, towards the ceiling, which makes the ceiling’s height feel much taller than it actually is. Another benefit of this is that eyes are drawn to the patterns on the wall too, so can help to distract from any clutter in your kitchen.
This can be achieved by decorating your walls with wallpaper or tiles, or by having cupboards that feature vertical lines or indents.
7. Flooring That Works For Small Kitchens
When it comes to your kitchen floor, you’ve probably thought about it needing to be functional, such as being hard-wearing and easy to clean. But what you’ve probably not thought about is how the floor in your kitchen impacts how big the room feels.
But choosing the right type of flooring can make a surprising difference. When coming up with small kitchen ideas, include a floor that is lighter in colour, but also features a larger pattern, for example, large tiles.
8. Organise Your Cutlery
Investing in a cutlery drawer divider is a cheap and great way to not only keep your drawer nice and tidy, but also can be used to store utensils that you might have previously kept in a pot on your countertop. It might not seem like a big ‘hack’ to help maximise your kitchen’s space, but utilising a number of these smaller hacks can result in a big difference.
9. Go Handless
In recent years, more and more people have been implementing handleless cupboards and drawers in their kitchens. This is because it has less visual ‘clutter’ without the handles being present, as well as creating a ‘smoother’ finish across the overall kitchen. This concept works well for small kitchen designs, as the minimalistic look helps the room to feel less busy, and when used in combination with other ideas on this list, can make your small kitchen feel more open.
10. Sometimes Less is More
When planning your new kitchen layout and design, it’s worth remembering that sometimes less is more. It can be easy to try to get excited about building your new kitchen and try to include too many features and ideas you’ve seen. But in a smaller space, it can sometimes make the room feel too busy and cluttered. It’s worth experimenting with taking away certain decorations and seeing how it impacts the room.
Use Personal Storage While You’re Decorating
While you’re decorating your new kitchen, especially if you’re working with limited space, it is recommended to move anything you don’t need out of the room. This not only gives you more space but stops your belongings from being damaged or dirtied during the remodelling process.
For times like these, choosing to use a personal storage unit can be very helpful, giving you the space you need that guarantees your belongings stay in great condition. Here at ANVSJ, we have a wide range of personal storage units you can use for both long and short terms, starting from as little as £17.30 per week. We supply our storage units in a number of different locations across the country.
See how we can help make remodelling your small kitchen easier today.
Frequently Asked Questions
What is the best-shaped kitchen for a small space?
The U-shaped layout is considered the best choice for kitchens, even in small areas, as this maximises the amount of floor space you get. While this design may result in two deep corner cabinets, innovative cabinet additions like sliding storage units, or L-shaped shelving can effectively maximise storage in these previously challenging areas.
What colour is suitable for a small kitchen?
With a small kitchen, opting to choose lighter colours is typically more suitable. This is because the lighter colours will help to make the room feel bigger and more open by reflecting light when compared to a darker colour. This effect is increased when combined with many windows so that lots of natural light can be introduced and reflected.







